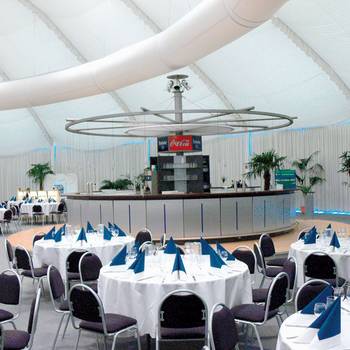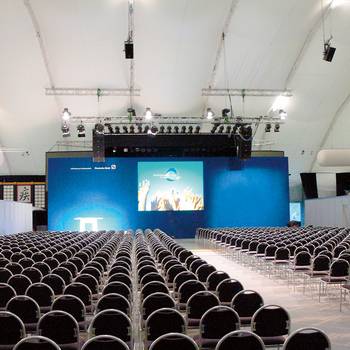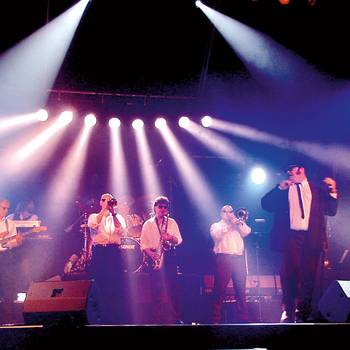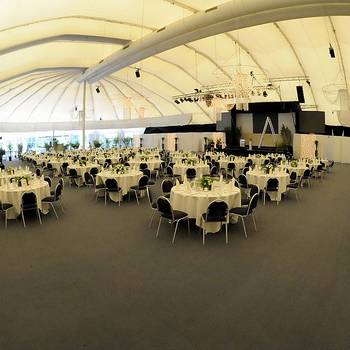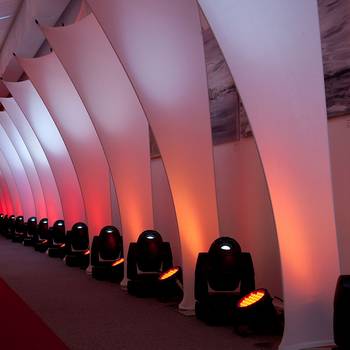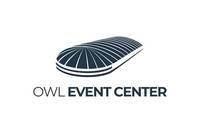OWL EVENT CENTER
The OWL EVENT CENTER forms the perfect ambiance for fairs, exhibitions, conventions, concerts, corporate events, Soirées and family celebrations. It was opened in 2002 as the "Gerry Weber Event & Convention Center" and was called "Gerry Weber Event Center" from 2011. The interior design of the foyer is suited for vernissages, Champagne receptions, exhibitions and similar Openings.
With its exceptional construction technique as airy pavilion, the GERRY WEBER EVENT CENTER with its variable 7-countries decoration provides an incomparable setting. Various seating possibilities and spatial separations may be designed flexibly.
The adjacent 4-star GERRY WEBER SPORTPARK HOTEL with its event catering makes each event a culinary experience. The adjoining GERRY WEBER SPORTPARK with tennis-, squash- and badminton courts, and also a division for sports medicine and a fitness center, offers just like the 27-hole-golf course lying in immediate neighbourhood, room for various possibilities of sports and wellness.
Impressions: OWL EVENT CENTER
Technical information
| Visitor capacities |
1.500 seats table style 1.900 seats theatre style 3.000 x standing room |
|---|---|
| Interior dimensions |
75 x 50 meters incl. one-sided semi-circular limitation (25 meters radius), 3.480 square meters, a mobile partition system allows the installation of various areas and rooms (75 running meters, 2.50 meters height) |
| Ceiling heights |
13.60 meters ridge height 5.00 meters moulded depth |
| Roof construction | Exceptional construction technique as airy pavilion |
| Stage dimensions | 10 x 8 x 1.20 meters (other dimensions upon request) |
| Dance floor | 10 x 8 meters (other dimensions upon request) |
| Cross beam system |
10 x 8 meters in stage dimensions stage shell with extension on right and left side of stage 2 t total burden |
| Additional hanging loads |
37.5 kg point load under the frames of the roof (every 5 meters) 350 kg on each 12 points in front stage area |
| Power supply | Up to 1,250 kilovolt-amperes (KVA), sufficient number of cable channels available |
| Terrace | 800 Quadratmeter |
| Trafficability | 2 sectional doors tore 3 x 4 meters |
| Special features | Integrated theme-buffet-gastronomic concept, if required (also usable in parts) |
| Foyer |
Surface area: 700 square meters Facilities: Cloakroom, gastronomy- and bar facilities, Counter and Desk, sanitary facilities |

